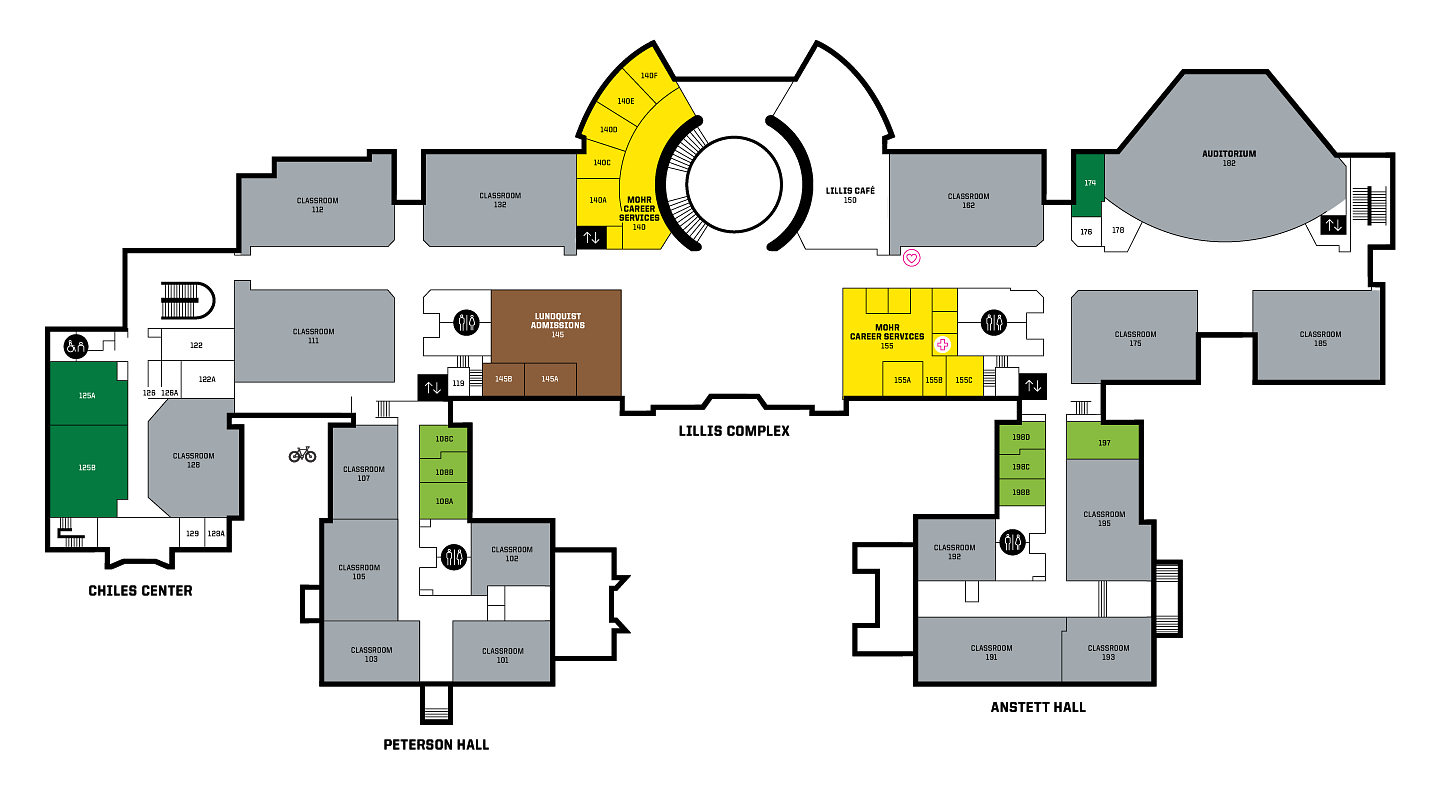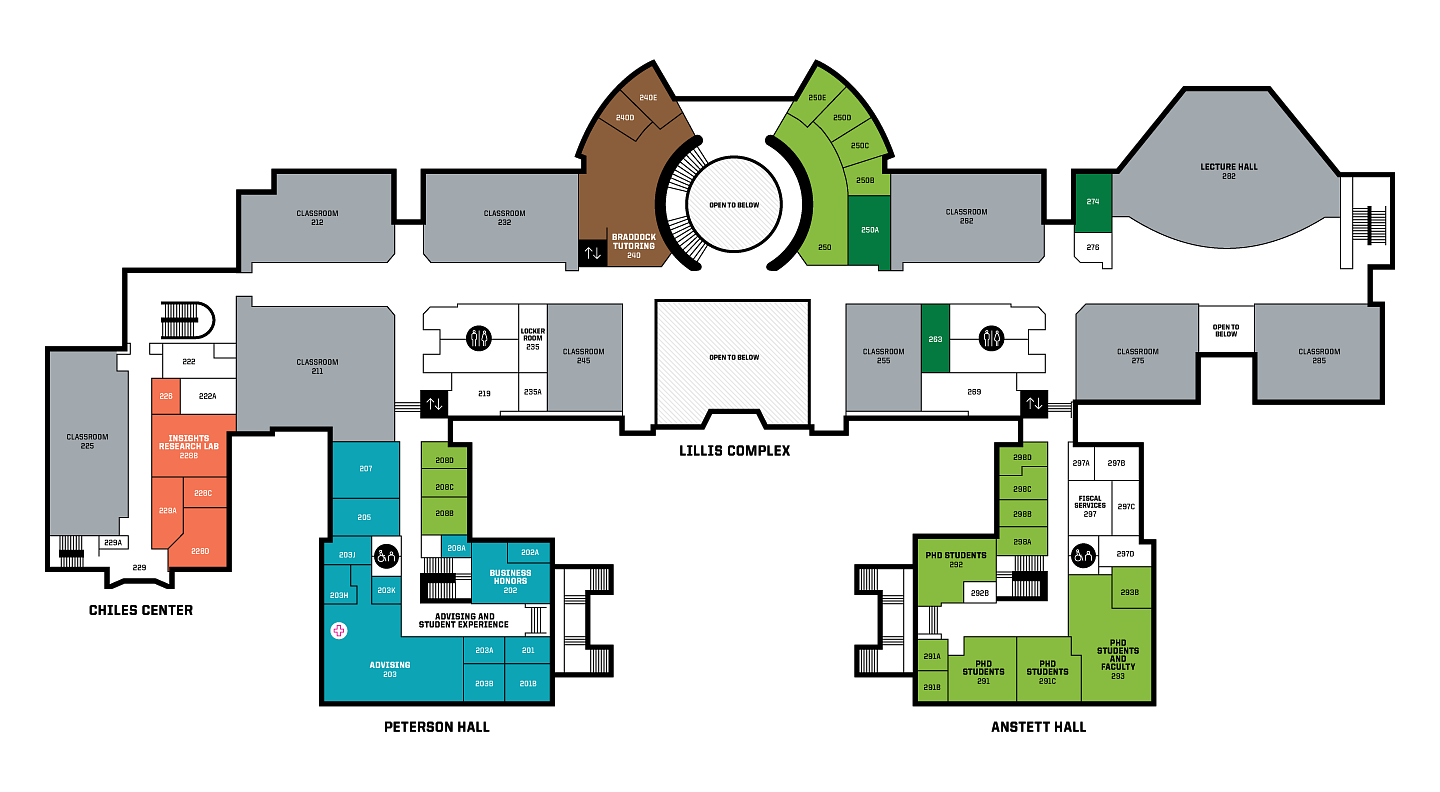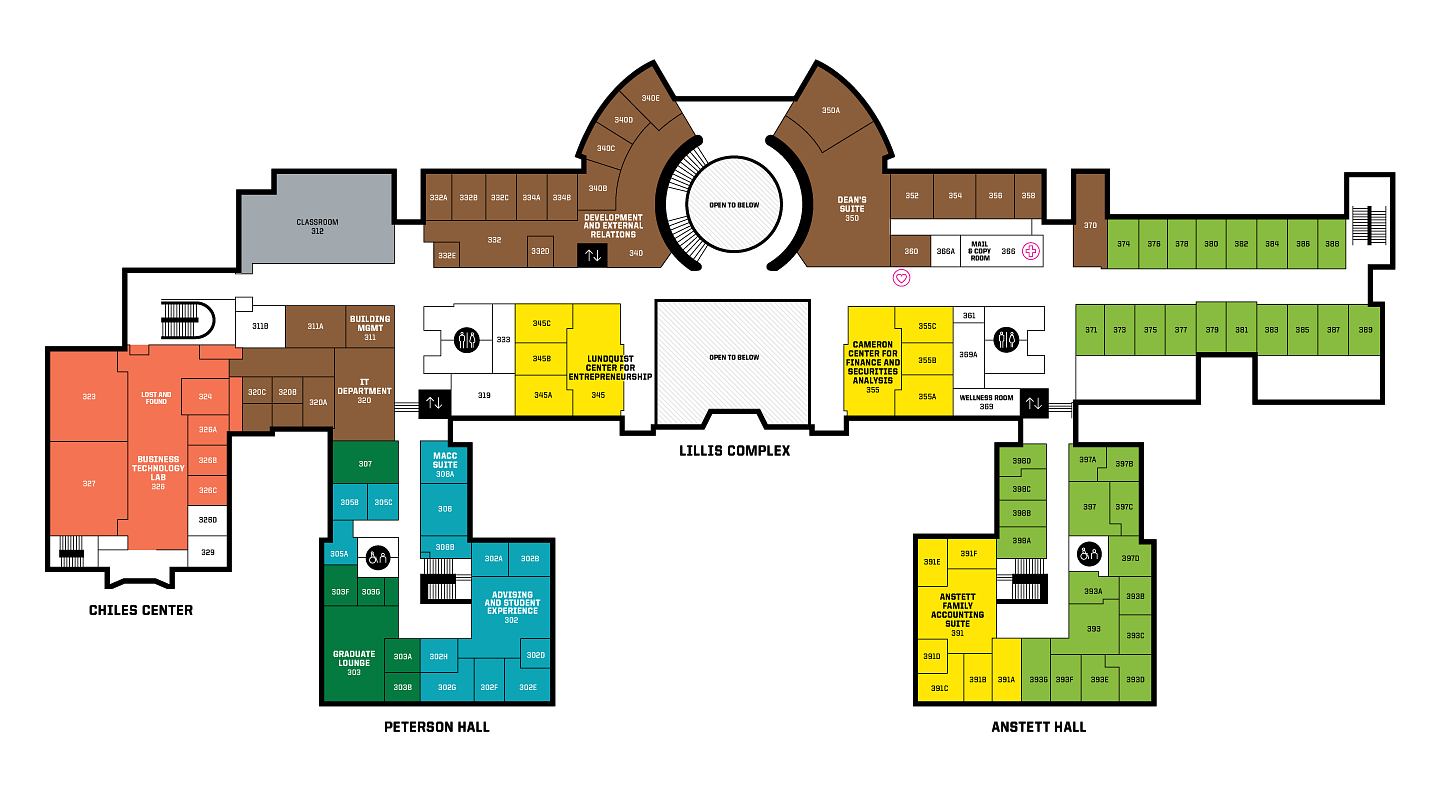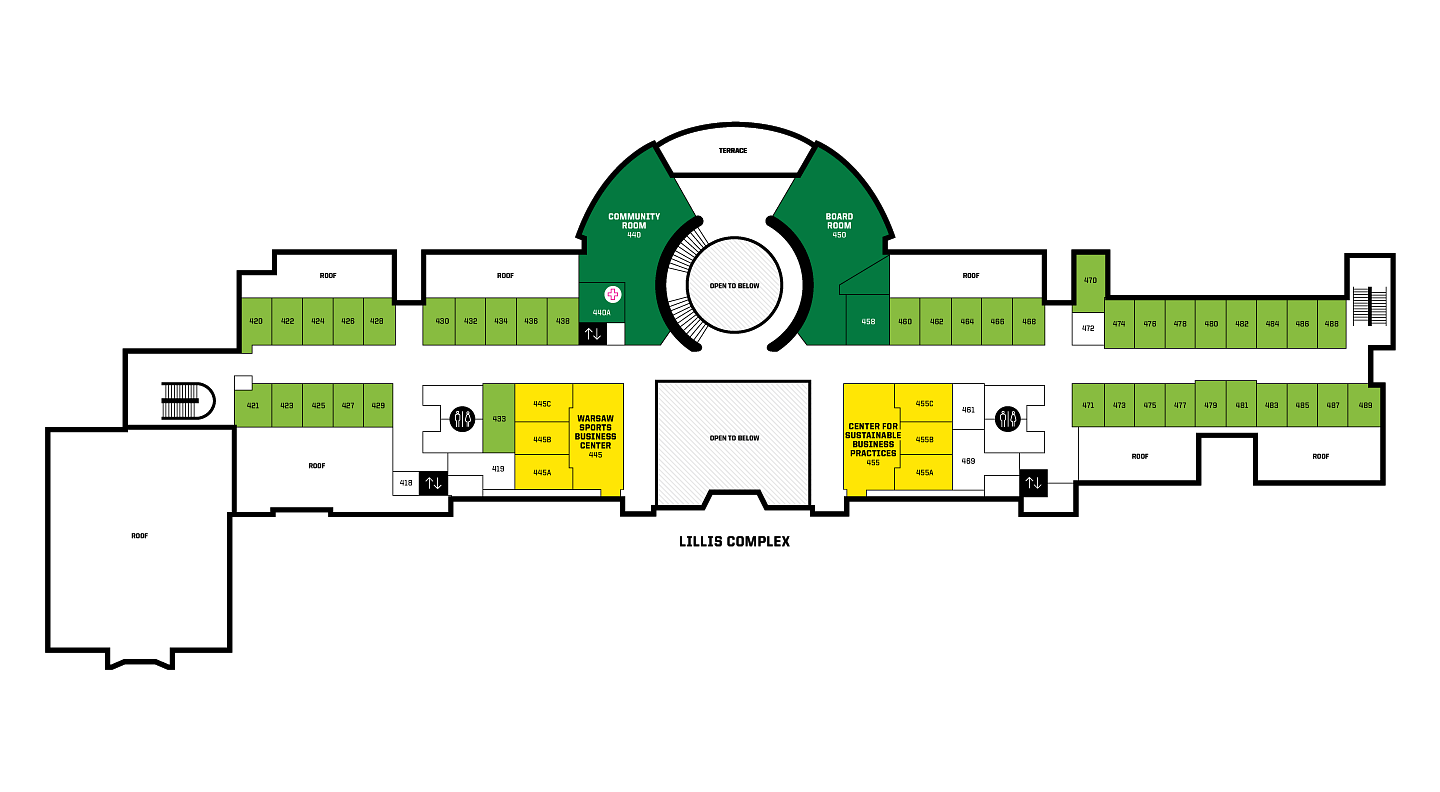If businesses do not operate in a sustainable way, they fail. If resources are not used in a sustainable way, they disappear. If business students learn these lessons well, they flourish.
The Lundquist College of Business is housed in the Lillis Business Complex. Opened in 2003 thanks to the vision and dedication of Chuck and Gwen Lillis and others, the Lillis Business Complex reflects the recognition that environmental stewardship yields many business benefits. LEED-certified by the U.S. Green Building Council at the silver level, the building features one of the largest solar installations in the Northwest and one of the pioneering uses of photovoltaic solar glass in the world. The Lillis Complex set new standards for environmental design and serves as a case study in sustainability. No wonder other business schools and universities are following our lead when developing new facilities. The Lillis Business Complex is comprised of four halls: Lillis Hall, Peterson Hall, Anstett Hall, and the Chiles Center.
The large University of Oregon logo was placed on the building for ESPN GameDay in 2012. Since that time, the building had become the most photographed on campus.
Building Hours
Fall, Winter, and Spring Term
- Monday-Thursday: 7:30 a.m.–10:00 p.m. (after 6:00 p.m. enter through atrium doors only)
- Friday: 7:30 a.m.–7:00 p.m. (after 6:00 p.m. enter through atrium doors only)
- Saturday-Sunday: noon–6:00 p.m.
Summer Term
- Monday-Friday: 7:30 a.m.–6:00 p.m.
- Saturday, Sunday: closed
The Lillis Business Complex is closed on the following holidays: New Year's Day (January 1), Martin Luther King, Jr. Day, Memorial Day, Juneteenth (June 19), Independence Day (July 4), Labor Day, Veterans Day (November 11), Thanksgiving Day (including the Friday and weekend after Thanksgiving), and Christmas Day (December 25). Also note that on the Wednesday before Thanksgiving, the building typically closes early. Please call 541-346-3381 for the early close time.
Visit the Lundquist College in Eugene
Whether you are a prospective student, parent, faculty colleague, recruiter, alum, donor, industry partner, or friend, we welcome your visit.
To arrive by airplane, you may fly into the Eugene Airport. The nearest international airport is Portland International Airport. Portland's TriMet transit system offers light rail service, MAX, between the airport and train station.
The Amtrak Cascades serves Eugene from as far north as Vancouver, British Columbia, and passes through the major metropolitan areas of Seattle and Portland.
Once you are in Eugene, the public bus system provided by the Lane Transit District and the extensive bicycle paths and lanes offer alternatives to driving.
The Lundquist College of Business's Lillis Business Complex is located at 955 E. 13th Ave, Eugene, OR 97403. For our mailing address, please see our contact page.
Maps and Parking
- Google Map
- Printable Maps:
Building Maps
An Outgrowth of Curriculum
Before a line was ever drawn on the drafting table, architects of the Lillis Business Complex considered the flow and patterns of interaction needed to facilitate the cutting-edge curriculum of the Lundquist College of Business.
Planning began with needs assessments, focus groups, and interviews from faculty and student groups. SRG Partnership, the Portland-based architecture firm selected to design the building, soon realized that the challenge before them was to create a building that advanced the educational mission of the Lundquist College of Business and leveraged the collegial interactions between and among faculty and students.
The design that emerged from this process was a direct outgrowth of the college's educational philosophy—an entrepreneurial, hands-on curriculum that brings technology, team projects, and real-world business experience together inside and outside the classroom.
Architecturally designed to facilitate and encourage interaction between students and faculty and to maximize educational resources, the Lillis Business Complex is a superior learning environment.
Study Spaces and Suites
Spaces that business students regularly seek out are located directly off the atrium, forming the nucleus of the Lillis Business Complex. The first floor west pass-through provides another option for seating.
Mohr Career Services, including professional interview offices, can be found on the first floor directly off the atrium. Also available in the atrium are bistro tables and round tables with ample seating. Another round table is available for use in the west pass-through.
On the third and fourth floors, tables and chairs are available in the atrium areas, as well as in suites for our centers of excellence, which are strategically located to promote cross-disciplinary learning and communication.
Each of the center suites has a resource room or library and a small-group study room. These shared spaces, called "huddle zones" in the corporate world, cluster student resources, study areas, and faculty offices together around particular disciplines.
Classrooms, Lecture Halls, and Case Rooms
Classrooms and case rooms in the Lillis Complex were meticulously modeled and designed. Arched seating and tiered rows facilitate interaction between instructors and students, ensuring that teachers and easily engage with every student in the room. The designs also promote collaborative learning among students. Each classroom mirrors the college's emphasis on teamwork and collaborative casework by allowing teams to form efficiently within the lecture space.
Flexible classroom spaces are also available in the Lillis Complex, accommodating different teaching needs and enabling small-group breakout capabilities.
The building's case rooms and classrooms were designed and fine tuned by conducting actual courses in mock-ups of the spaces before they were ever built. The final designs incorporated the feedback of students and faculty members.
Lecture Halls are open and airy, with natural light that streams in from skylights or picture windows showcasing the beautiful UO campus. The are also equipped with sophisticated technology that facilities interaction and engaging presentations of course material.
Advanced Technologies
To support cutting-edge technology, wireless Internet access is available throughout the building. In addition the facility provides students and faculty with state-of-the-art multimedia presentation equipment and a distance-learning classroom with teleconferencing capabilities.
Taken altogether, the creative architectural design of the building provides our students with a facility that impacts and enhances their education, reflecting our commitment to empowering our students for success and increasing our ability to attract and retain some of the nation's best faculty and students.
Where Sustainable Business Comes to Life
Students at the University of Oregon's Lundquist College of Business visualize the concepts of sustainability every day—in the form of the Lillis Business Complex. The Lundquist College's home was carefully designed to maximize energy efficiency and slash power bills, to minimize negative environmental impacts, and to set new standards for environmentally-friendly design.
The building features many innovative sustainable technologies in addition to solar panels. The orientation and configuration of the Lillis Business Complex, for instance, helps it achieve maximum energy efficiency, exceeding state energy code requirements by more than 40 percent.
From power generation to efficient design, water conserving features, and recycled and eco-friendly materials, the complex remains one of the greenest business school facilities in the United States and continues to garner awards and recognition year after year.
Electrical and Power Saving Features
Solar Panels: The Lillis Business Complex houses five photovoltaic (PV) arrays that generate 44kW of the electricity (enough to power seven average-size homes year round). Power generated by the solar arrays is feed into the UO power grid for use by all facilities on campus.
Daylighting: Sunshades and light shelves were incorporated into the design to control heat gain and glare, while allowing optimum lighting for video projection and student note taking. The east-west orientation optimizes light exposure, reducing need for electric lights most of the year.
Efficient Lighting and Controls: Dimmable fluorescent lighting with electronic ballasts automatically adjust based on daylight present in rooms. Lighting levels are also controlled by system presets. Sensors shut off lights and fans when rooms are vacant.
Smart Plugs: Wired to occupancy-sensing system, plugs turn off devices in faculty offices, such as desk lamps and monitors, when the room is unoccupied.
Efficiency Features
Ventilation: Air is drawn through louvers in the exterior walls, through a raised floor plenum, through the rooms, then collected in the corridor ceiling, and out through the four-story atrium to the outside. In the atrium, air circulation is enhanced by the use of the required smoke evacuation fan system, normally used only in the event of a fire. Some rooms have ceiling fans for added circulation on warmer days.
Thermal Mass: An extra-thick floor slab enables passive ventilation and helps the building heat up more slowly in the summer and cool more slowly in the winter. On summer nights the building is flushed with cool air, pre-cooling the mass so the building heats up more slowly during the day. On most summer days very little mechanical cooling is needed before 5:00 p.m. This reduces reliance on central heating/air systems.
Advanced Monitoring System: Central computer measures inside and outside light levels and temperature, building occupancy, heating load, and power generation and adjusts controls automatically for maximum efficiency.
Water Conserving Features
Low-Flow Fixtures: From sinks to toilets, the Lillis Business Complex employs low-flow and/or automatic fixtures to reduce water usage.
Site and Landscaping: Use of sustainable landscaping techniques work with existing natural conditions instead of trying to control them. Landscaping plants were carefully chosen to minimize use of water and pesticides.
Green Roof: A first for the university, a roof bed holding drought-tolerant plants in three inches of soil was installed. In the summer, it absorbs sunlight, reducing heat-gain. In winter, the plants reduce the rate of rain runoff into the city storm water system and act as a natural filter for water that does runoff.
Built with Eco Materials
Recycling and Reuse: Ninety percent of the previous building’s mass was recycled to make way for the Lillis Business Complex. The structural steel and concrete in the Lillis Complex also contain recycled content.
Flooring: Marmoleum flooring—a natural, biodegradable product made from linseed oil and waste products from the wood industry and featuring a jute backing—is used throughout the complex. Most carpeting in the building is carpet tile made from recycled materials and has a prolonged life span because the tiles can be moved to equalize wear.
Environmental Quality: From low-VOC and no-VOC paint and finishes to certified hardwoods, materials were sourced to avoid generating ozone-depleting chemicals and to ensure optimal indoor air quality.
Location: University of Oregon Campus, 955 E 13th Ave. (13th and Kincaid Streets), Eugene, Oregon.
Mailing Address: 1208 University of Oregon, Eugene, OR 97403-1208
Date Dedicated: October 24, 2003
Size: 196,500 square feet
Architect: SRG Partnership
General Contractor: Lease Crutcher Lewis
Certification: U.S. Green Building Council's Leadership in Energy and Environment Design (LEED) Silver.
Cost: $41 million(90 percent financed by private gifts)
The other halls comprising the Lillis Business Complex are Peterson Hall, Anstett Hall, and the Chiles Center. Anstett Hall and Peterson Hall are our historic wings, which opened in 1916 and 1922, respectively. In 2007, Peterson Hall, home to the Oregon MBA, was completely gutted—only the building façade remained. Three years later, thanks to Hope Anstett's gift commemorating her husband Joseph, the school was able to undertake similarly extensive renovations of the facility formerly known as Gilbert Hall. Renamed Anstett Hall, the building re-opened in March 2011. Its first floor houses classrooms and offices, while its second and third floors are the new location of the Anstett Family Accounting Suite.
These renovations created a seamless modern interior with Lillis Hall, including sustainable features, teaching technologies, and architecture. Natural light floods the interior through glazed walls and a large skylight at the top of an open staircase. A large graduate lounge and numerous smaller rooms equipped with flat-panel screens are the perfect environment for individual study, group work, teleconferences, and presentations.
The Chiles Center, opened in 1985, includes additional case rooms and houses the college's business technology center and computer labs. A new $1 million endowment established in 2008 enabled a major upgrade to the computer labs in Chiles and will help ensure continual enhancements in perpetuity as technology advances.
A modern agency-inspired research facility in the midst of a vibrant academic environment.
Located in the Lillis Business Complex, the Insights Research Lab (IRL) is a behavioral and research lab comprising several spaces and innovative technologies designed to facilitate leading-edge exploration and analysis. The IRL is used by college faculty as well as scholars from other disciplines on campus.
The IRL is also available to businesses and organizations from around the world who wish to leverage the facility for focus group, experimental and survey research, consumer behavior studies, videoconferences and seminars, or corporate workshops.




